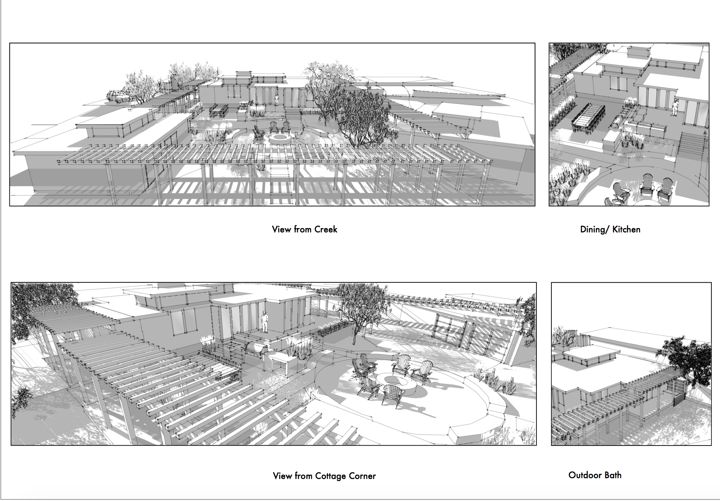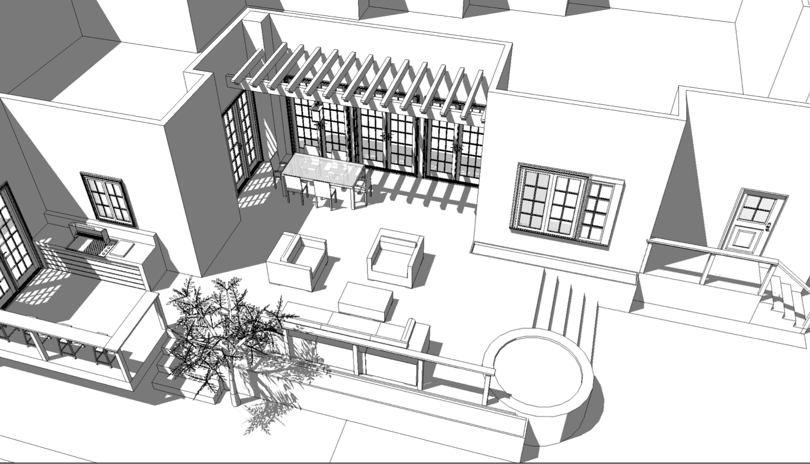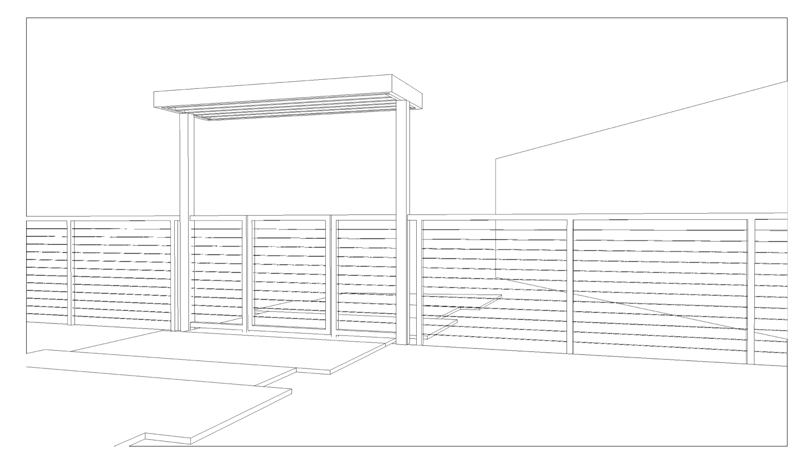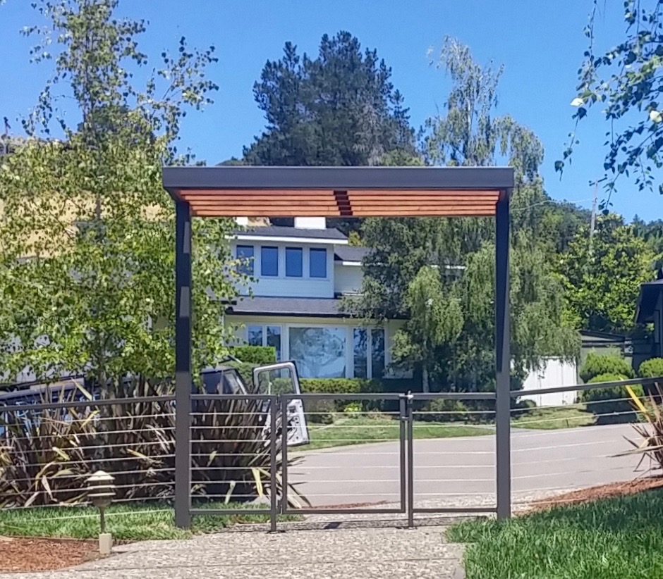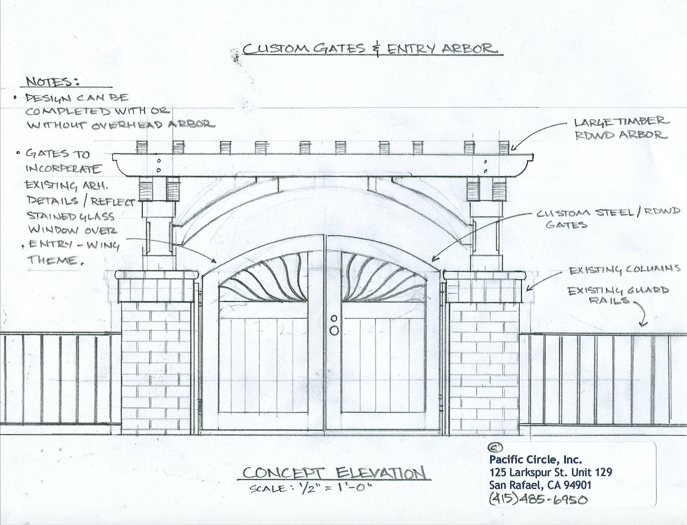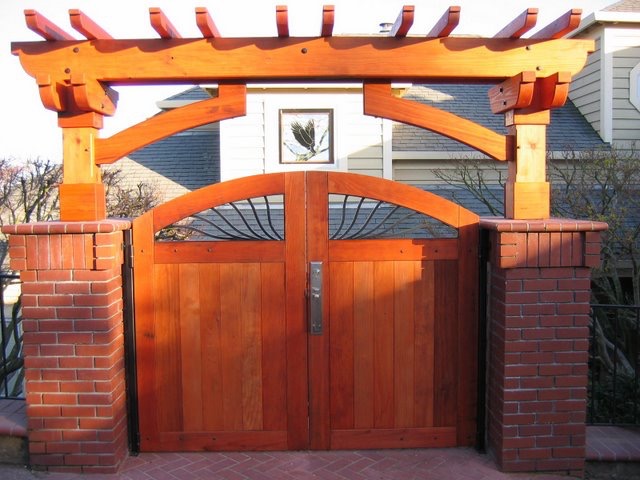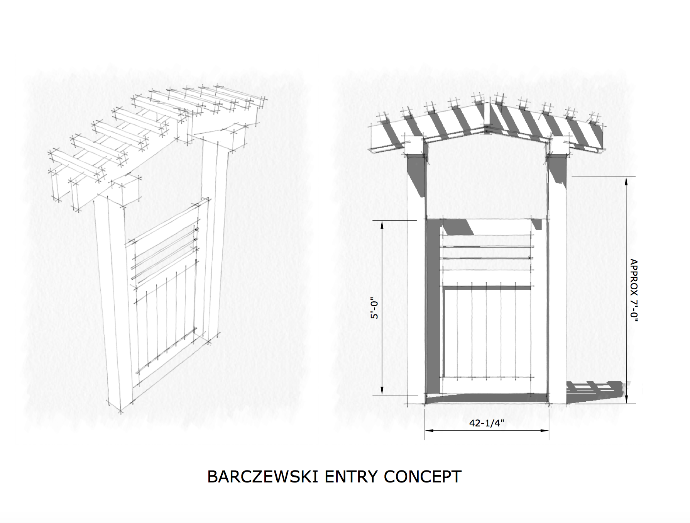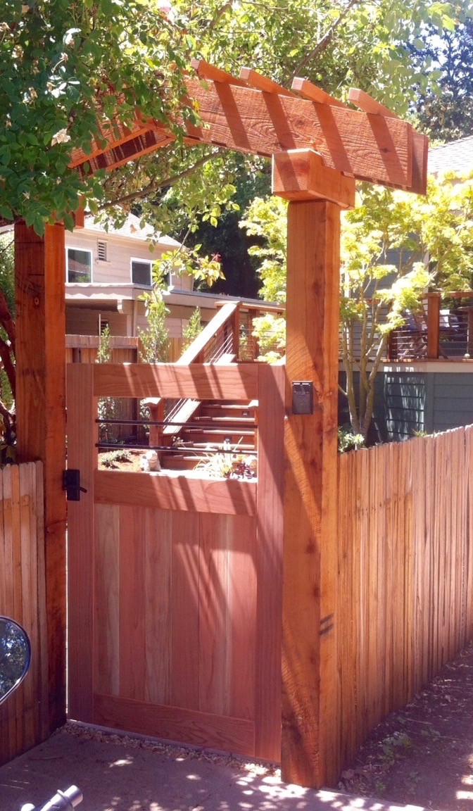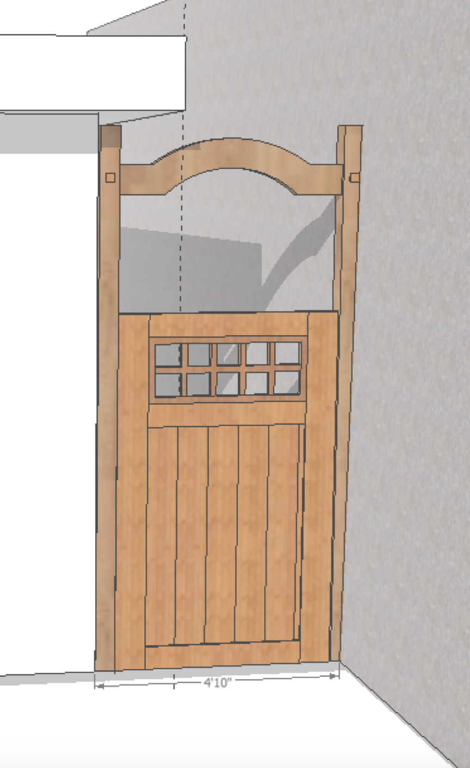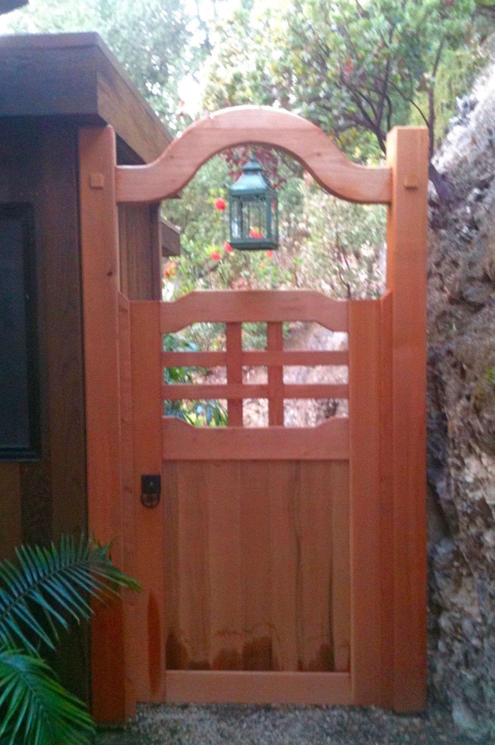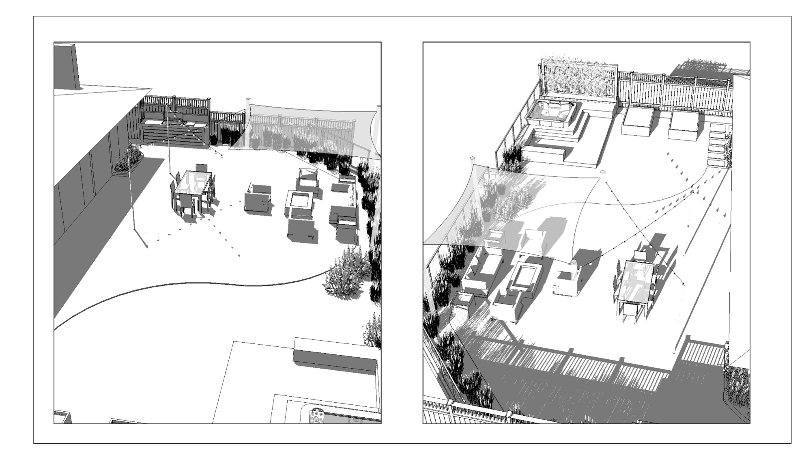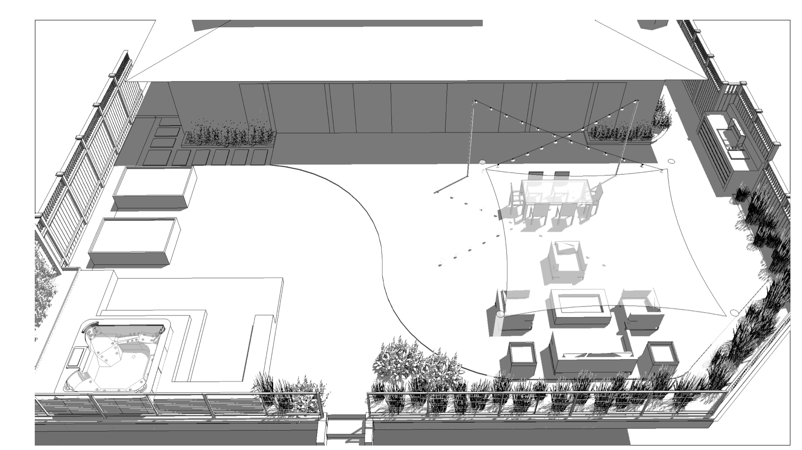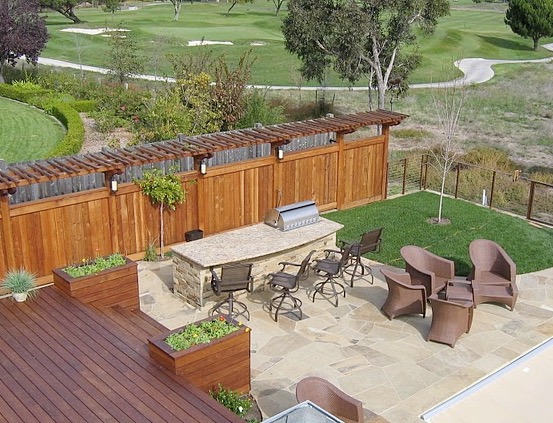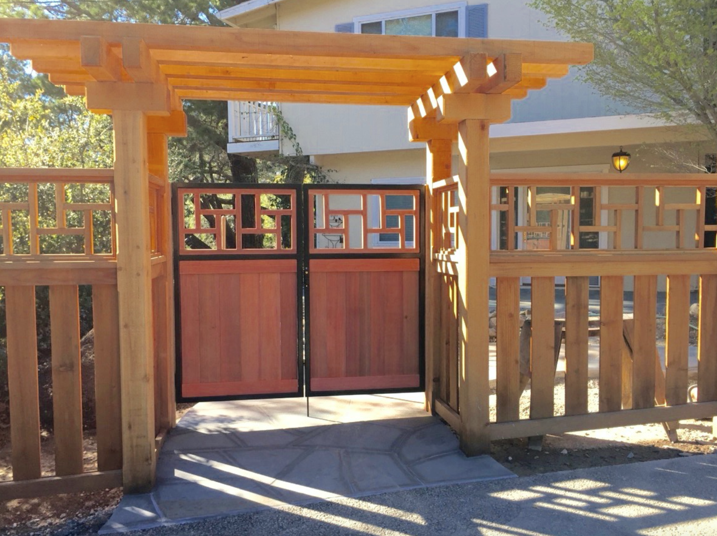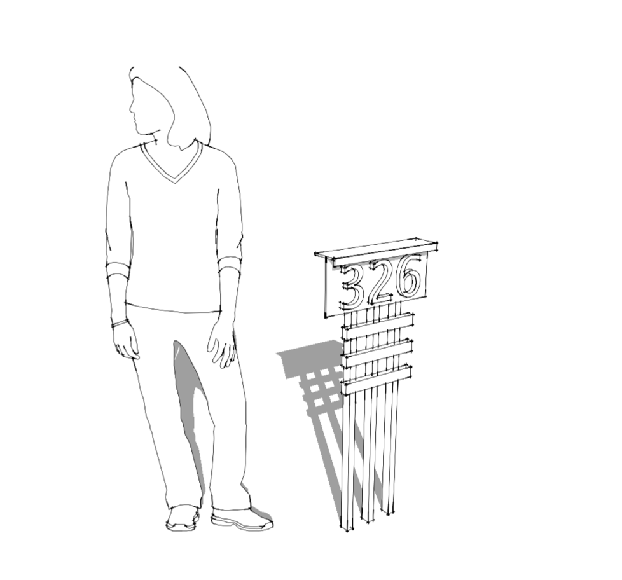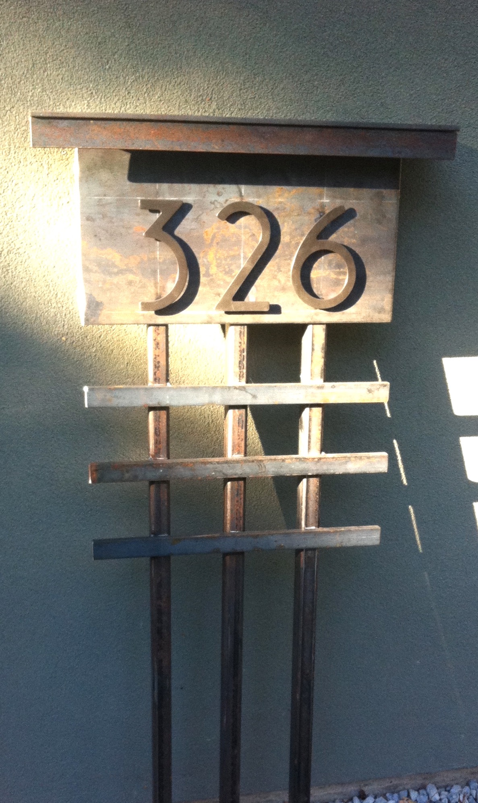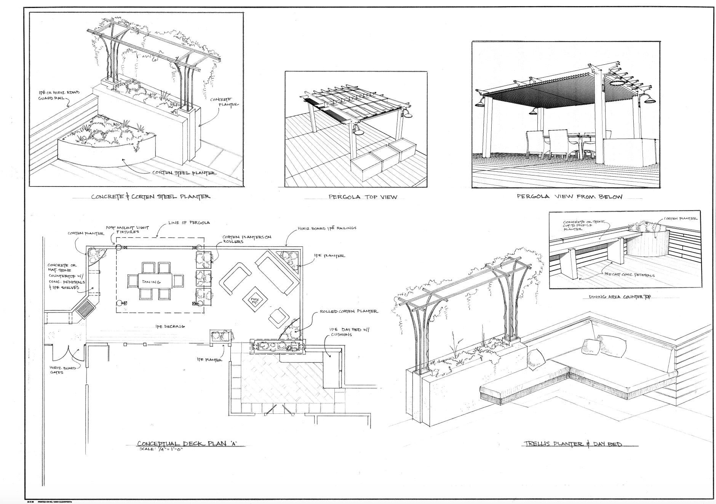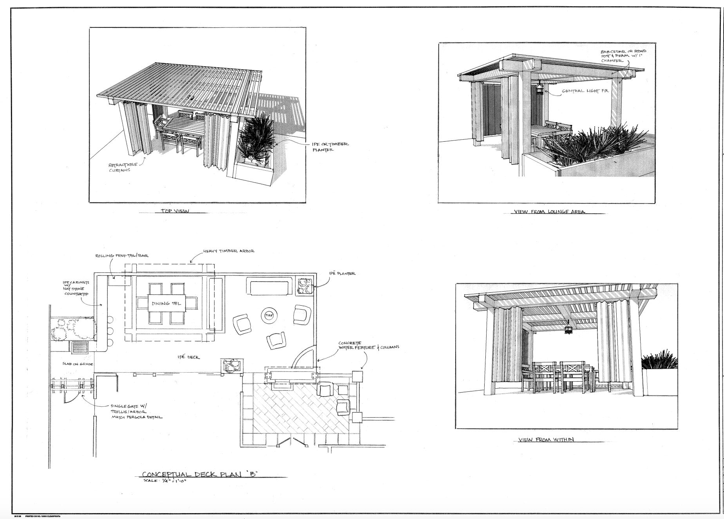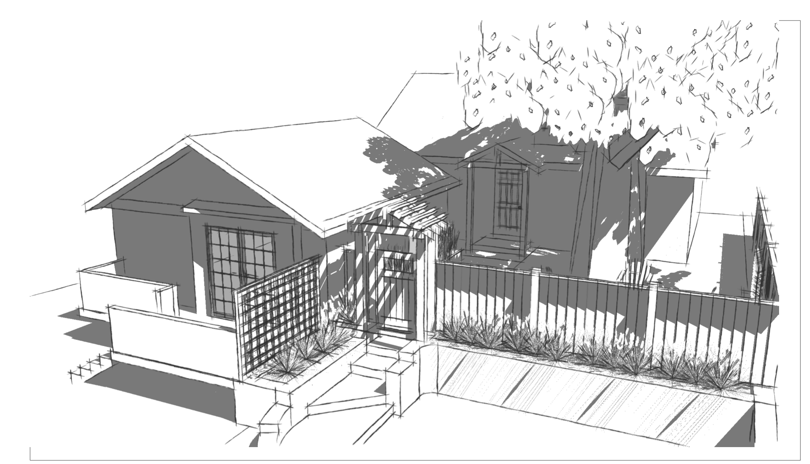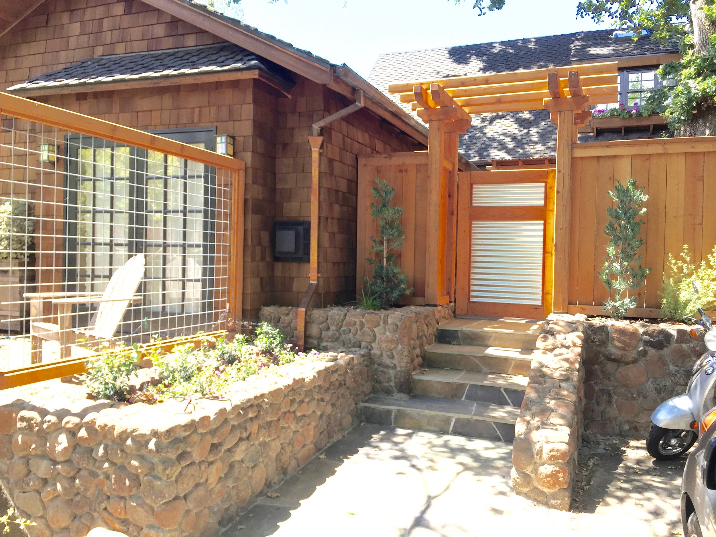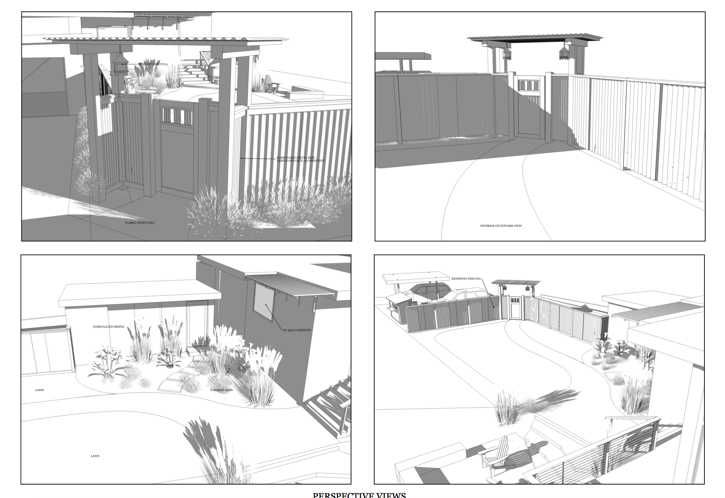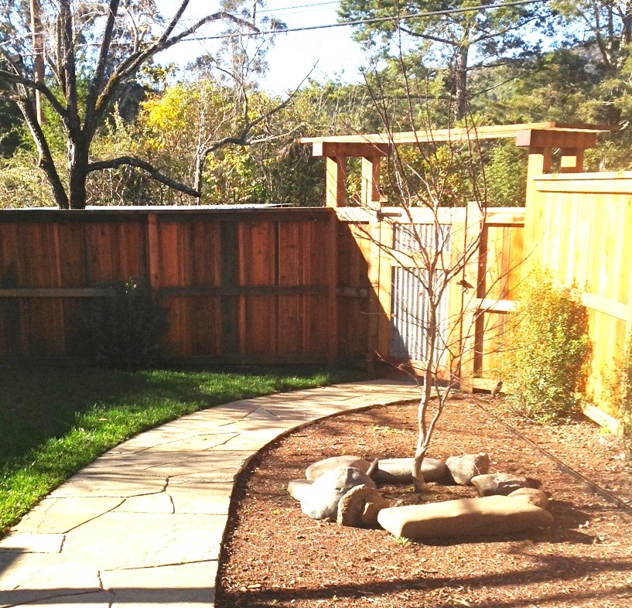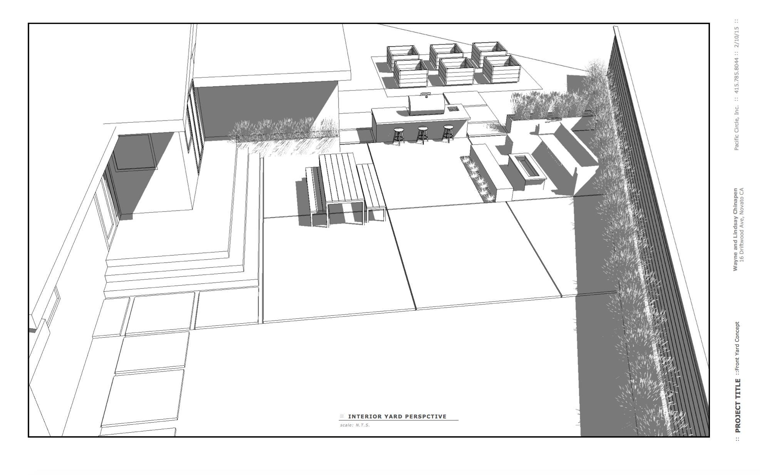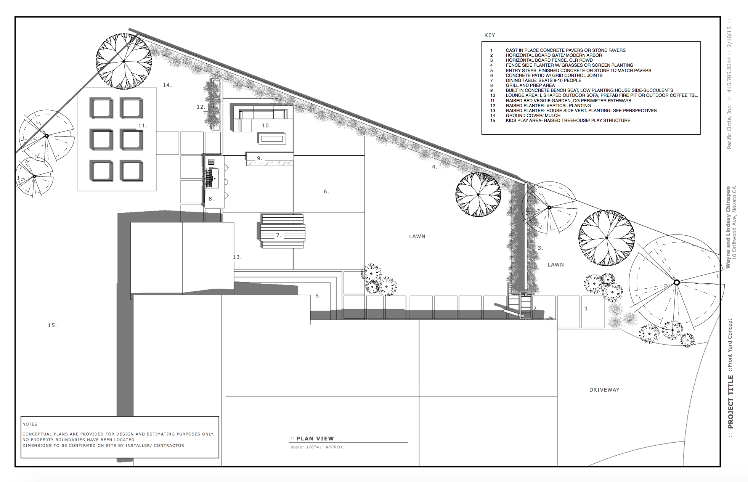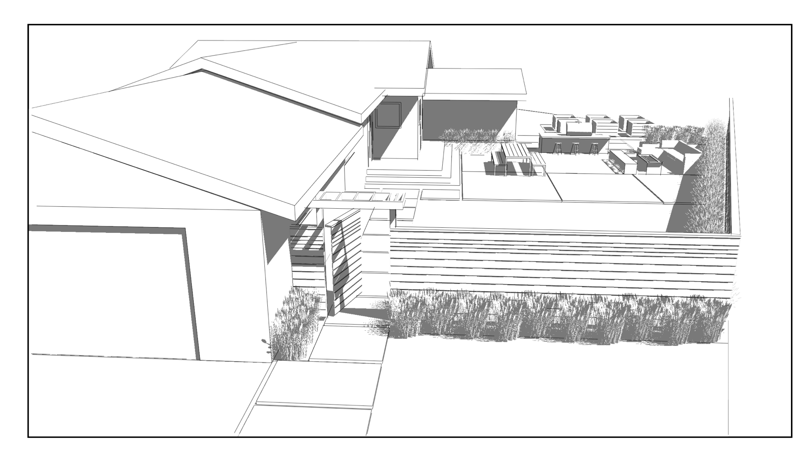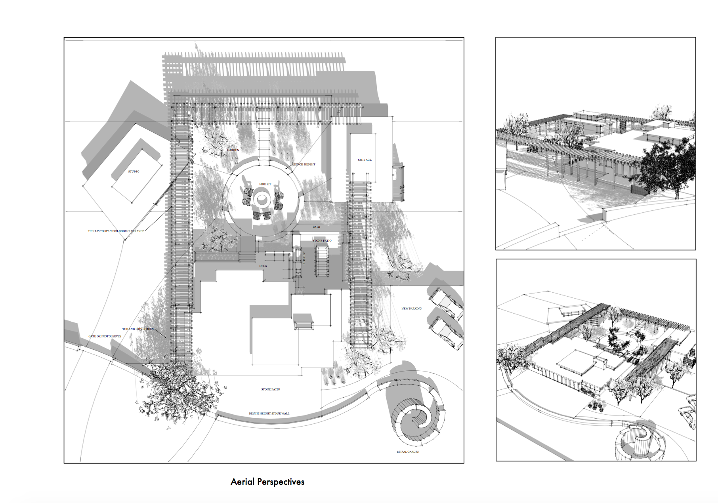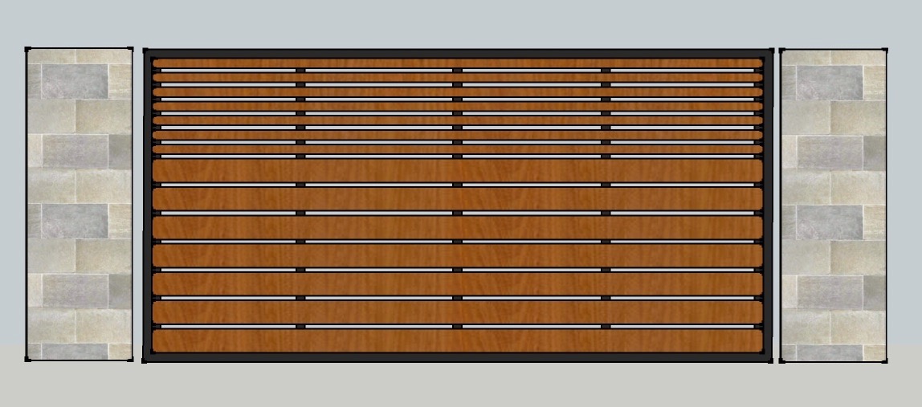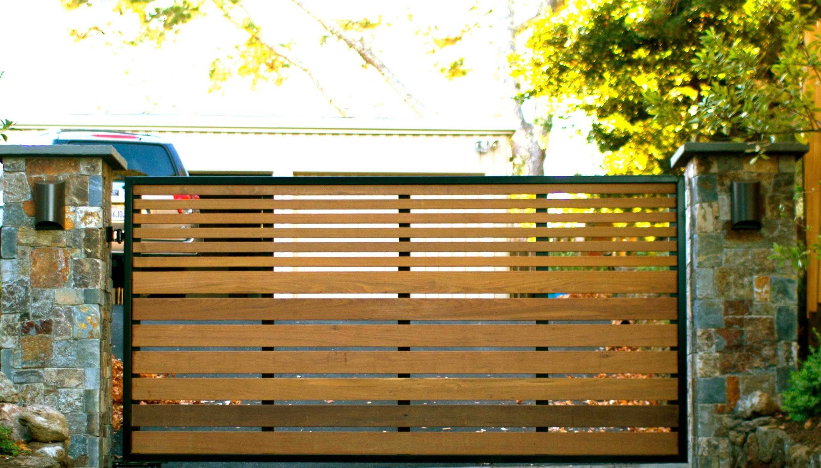Our Design Process
We have developed an affordable and efficient tool to help our customers navigate the labyrinth of planning an outdoor renovation or new deck project. Long gone are the days of a letter size deck sketch being approved by your local building department. Unfortunately the process has become far more involved. We want to be there from beginning to end. We are proud of our designs and of making them a reality that our customers will enjoy for many years.
1. Initial Design Consult
Meet with the owner and designer to discuss options, your preferences and the general scope of the project.
4. Follow up
Consultation
This meeting is to review your Conceptual Plans, discuss the differences and how they impact your space and your budget.
2. AS-BUILT Plans
Scaled plans of existing structures are used to create accurate estimates and is the basis from which your conceptual plans are created.
5. Working Drawings
Otherwise called construction drawings or shop drawings. We provide the details and construction documents required by you local building department for permit procurement.
3. Conceptual Plans
Drawings showing possible layouts based on your desires and your budget. These can be 2D or 3D renderings.
6. Estimates
An itemized estimate showing the costs associated with your project by us and by the team of recommended subcontractors we work with (if applicable).



